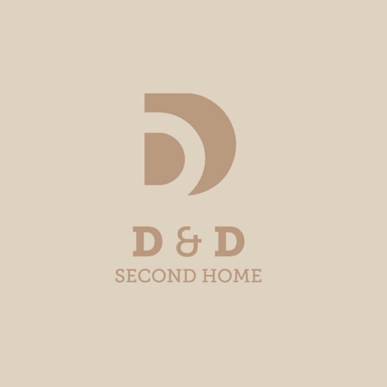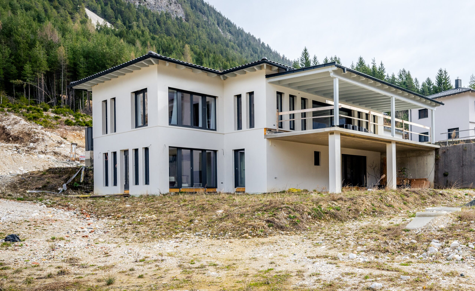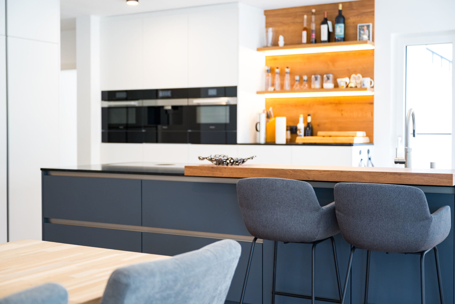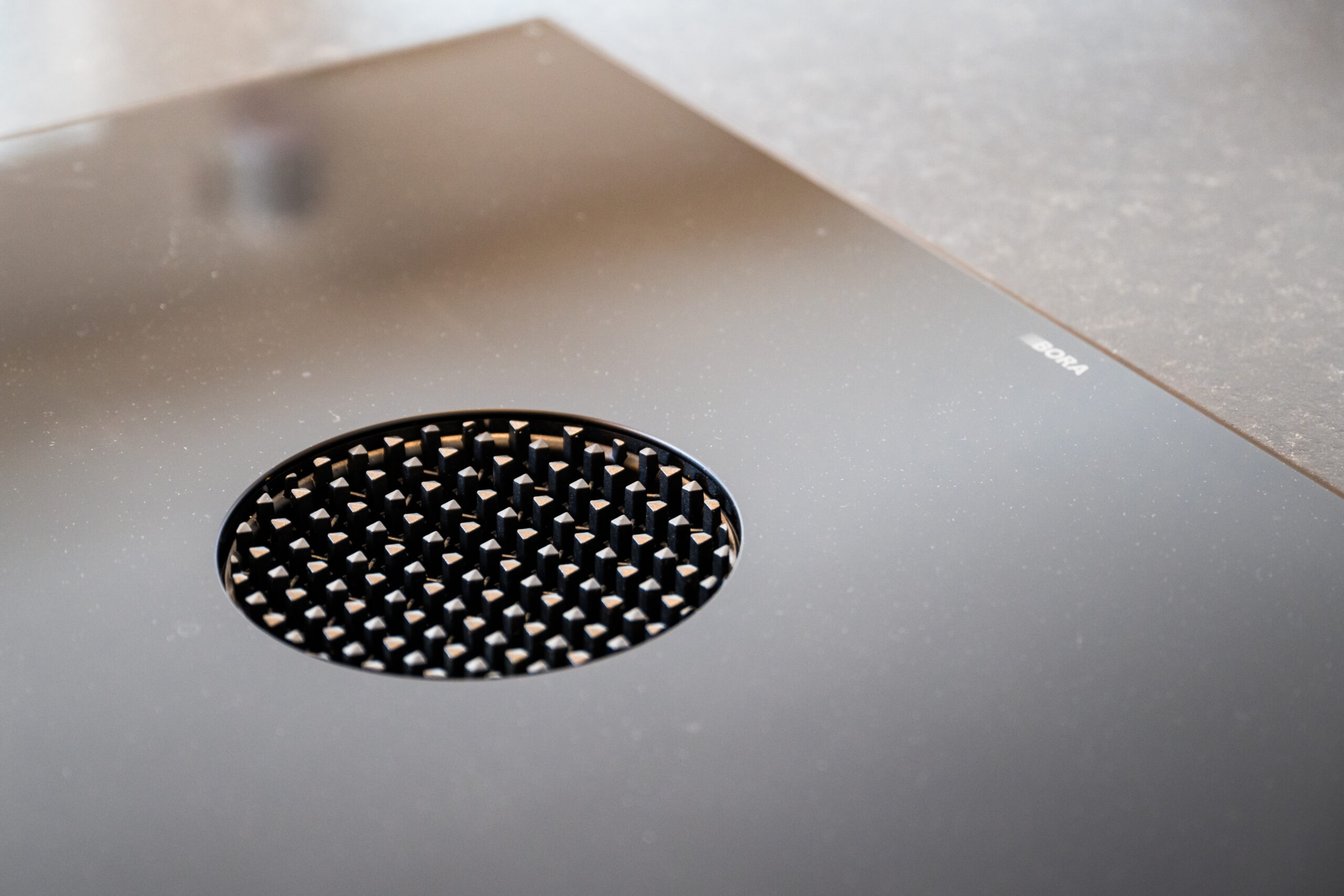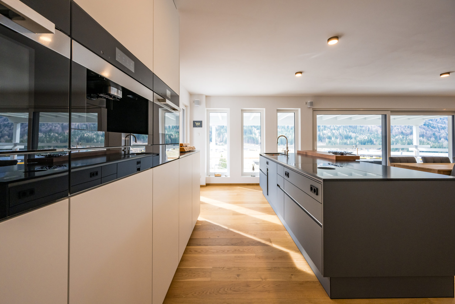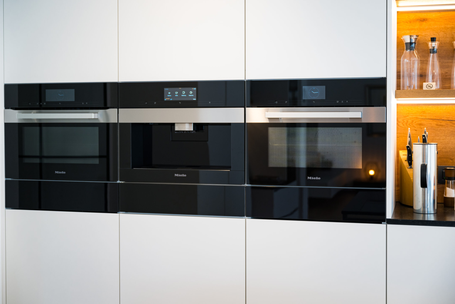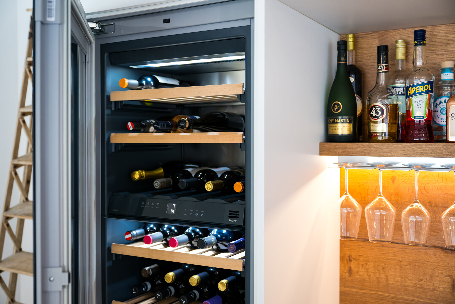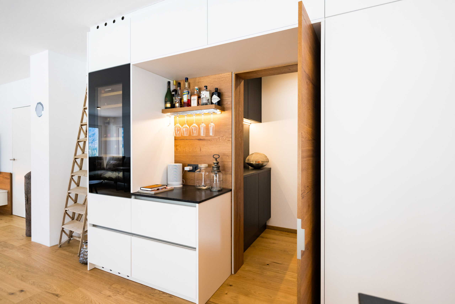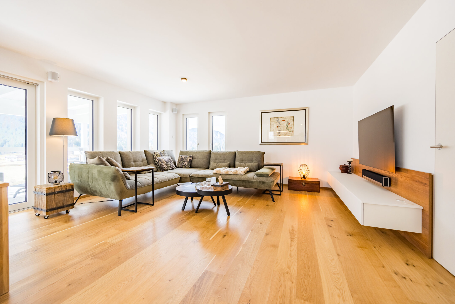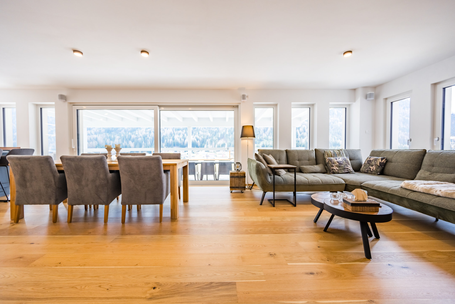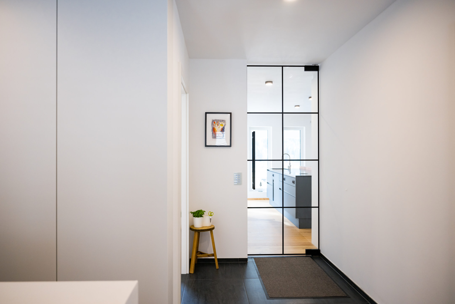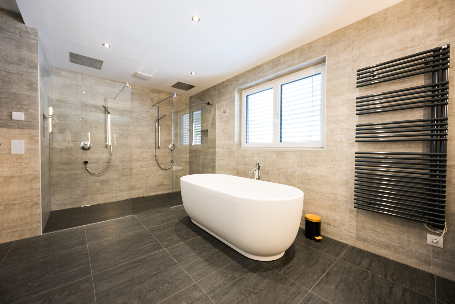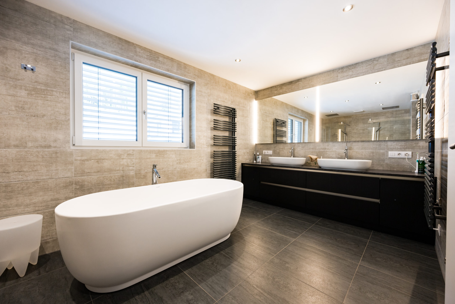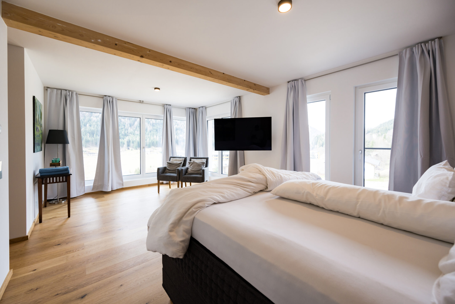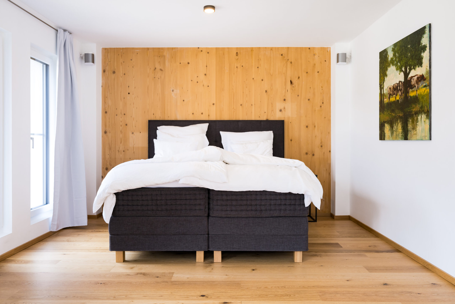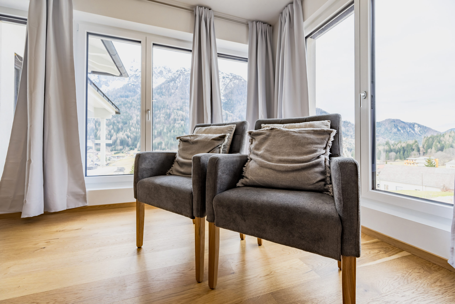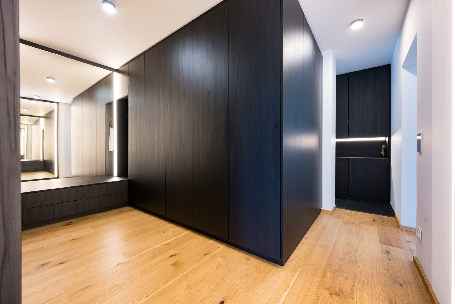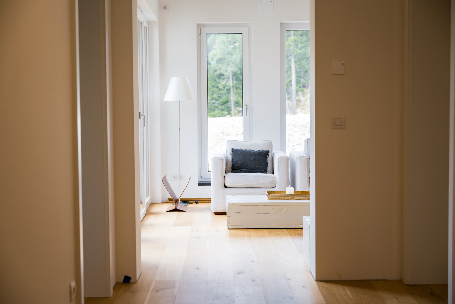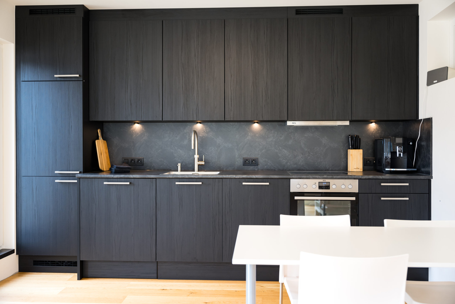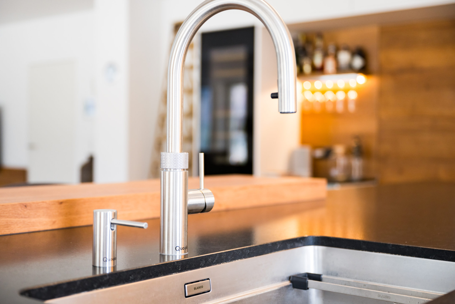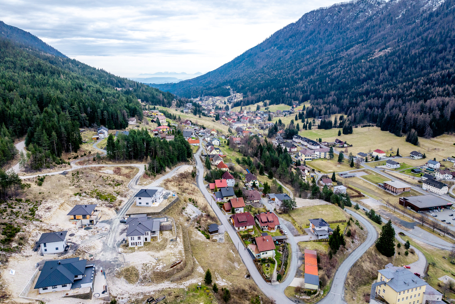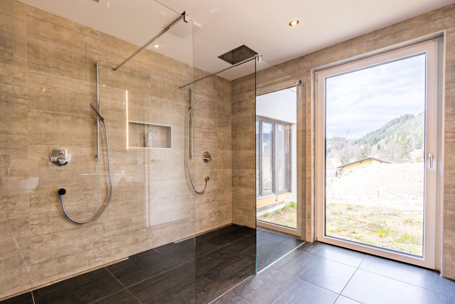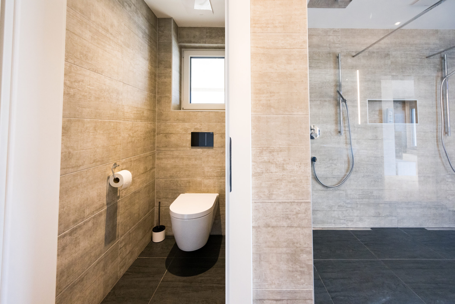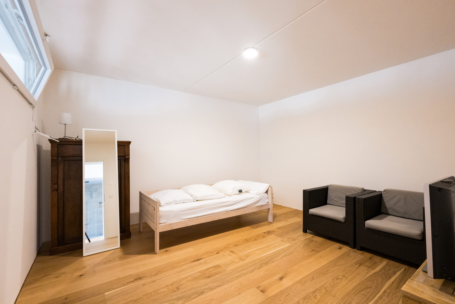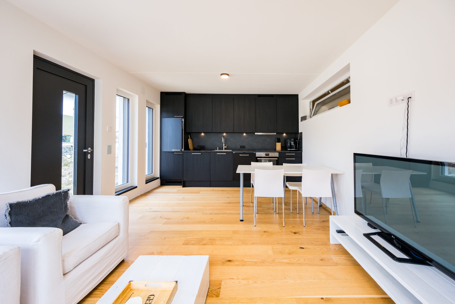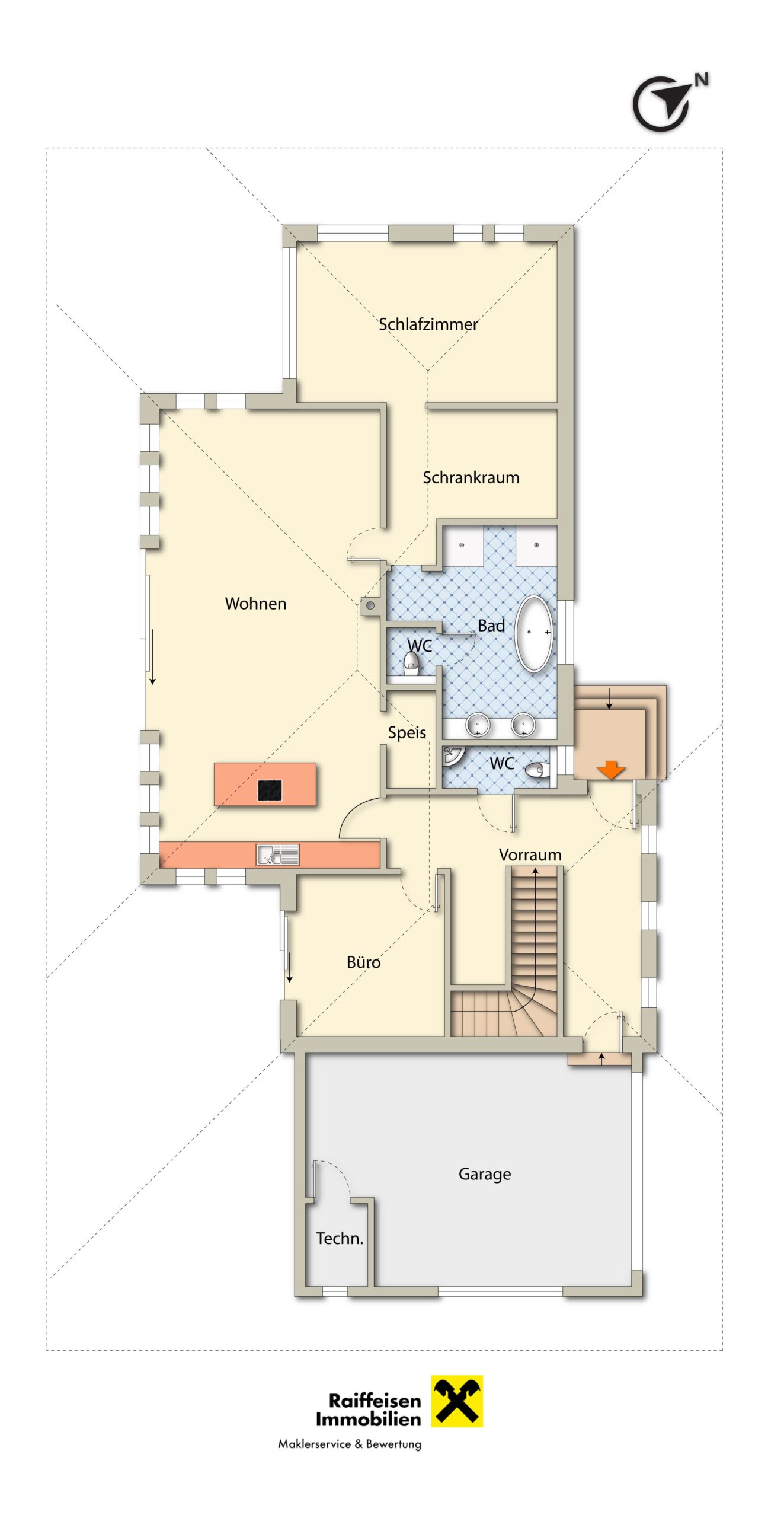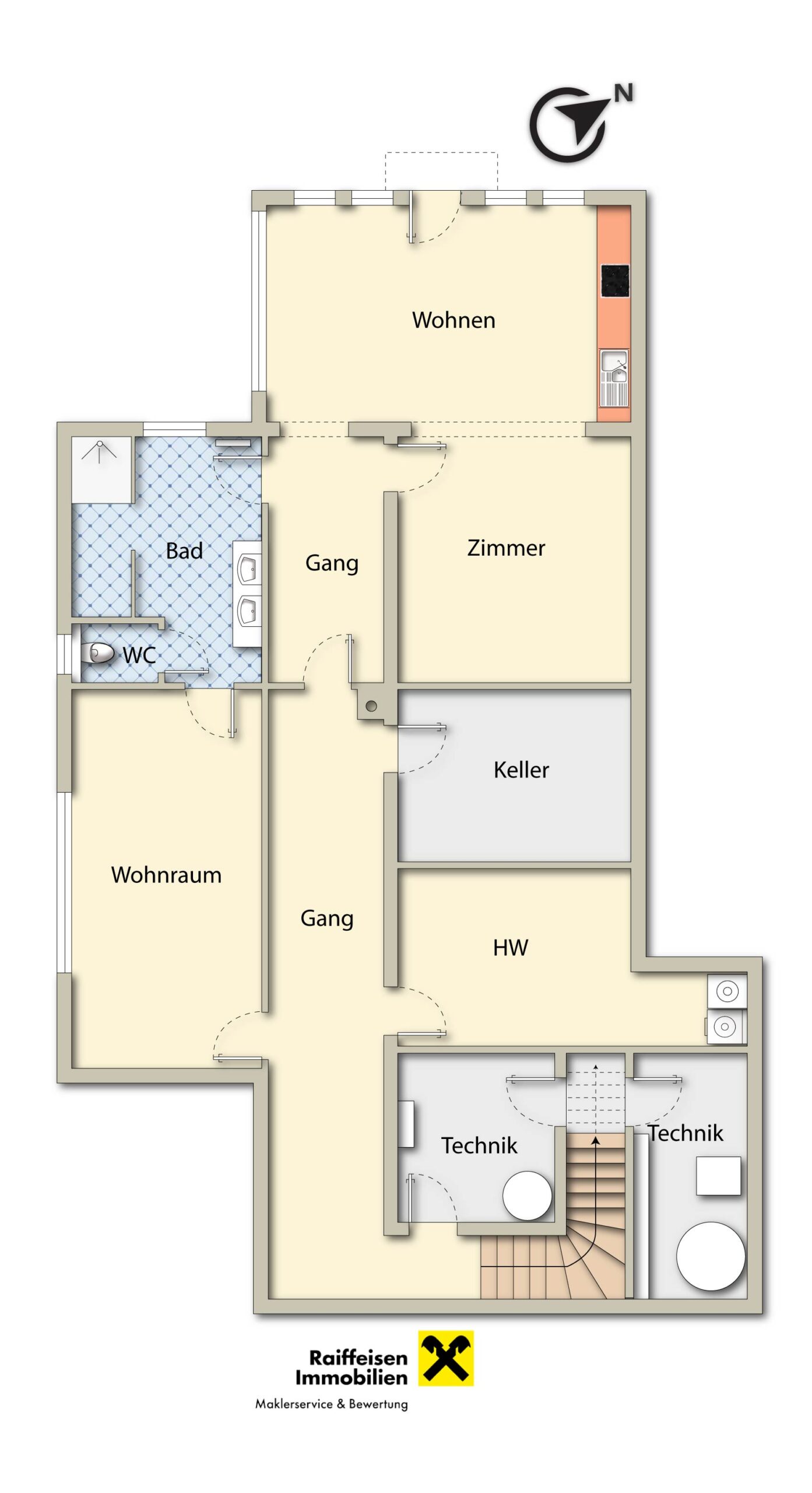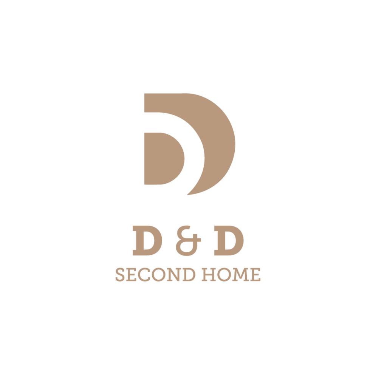Discover this beautiful, newly built property at an altitude of 950 metres in picturesque Bad Bleiberg, just a 20-minute drive from the charming town of Villach. Enjoy the enchanting surroundings of the Bleiberger high valley, known for its thermal springs and breathtaking mountain landscapes with numerous hiking and cycling routes. For winter sports enthusiasts, popular ski resorts such as Nassfeld-Hermagor and Gerlitzen are within easy reach.
Located at the foot of Villach’s local mountain, the Dobratsch, this property offers an idyllic, rural setting. All the conveniences of modern living are within easy reach.
This unique opportunity comprises a two-storey residential building, built between 2022 and 2023 with a north-south orientation. Although most of the property is complete, some finishes are yet to be completed.
The basement, executed in concrete construction, provides solid support, while the ground floor is constructed in timber-frame construction, with the north façade showing off beautiful solid wood. Upon entering, the spacious, open vestibule immediately catches the eye and gives the whole place a tasteful feel. With its bright and airy rooms, beautiful wooden floors, high-quality doors and finishes, the house exudes a special charm. The bathrooms are stylish, elegant and of the highest quality.
Thanks to the southern orientation, all rooms offer panoramic views through the large windows to the outside. The two-storey design also offers the possibility of using the separate living unit in the basement, accessible from the outside, for rental purposes.
Layout:
basement: floor area approx. 73m²: entrance, technical room, utility room, basement storage room
Separate living unit basement approx. 86m²: entrance hall, living room or bedroom, 2nd bedroom, bathroom with toilet and living-dining kitchen.
Ground floor approx. 159m²:
Entrance hall with direct access to the garage, guest toilet, bedroom, large living-dining room with access to the covered terrace. storage room, closet space, bedroom, bathroom, toilet.
Details:
- Windows/doors: Plastic-aluminium windows/doors with triple glazing.
- Underfloor heating and hot water are provided by an air source heat pump
- A ‘Smart Home System’ bus system from Bticino is in place.
- All living rooms/bedrooms have a LAN/internet connection
- A ‘wash tunnel’ connects the bathroom to the utility room
- Windows and doors are fitted with contacts, allowing retrofitting of an alarm system.
- Roof: hipped roof with a 16° pitch, covered with tiles.
- Floors: Wooden floors and tiled floors
- Possibility to buy additional building plot of 1318 m2
- Garage ca. 47 m2
- Outdoor pool 7.80 x 3.50 x 1.50 m
The following work still needs to be carried out:
- The fire door to the garage.
- The drainage pipes for the gutters have yet to be installed.
- The exterior work and landscaping on the property.
- The paving of the driveway and the design for the entrance.
- Completion of the terrace on the upper floor and basement.
- The plastering on the outside was not quite finished during the construction phase.
- Here, the new owner only has to apply the colour coat and can therefore choose his ‘desired’ colour.
